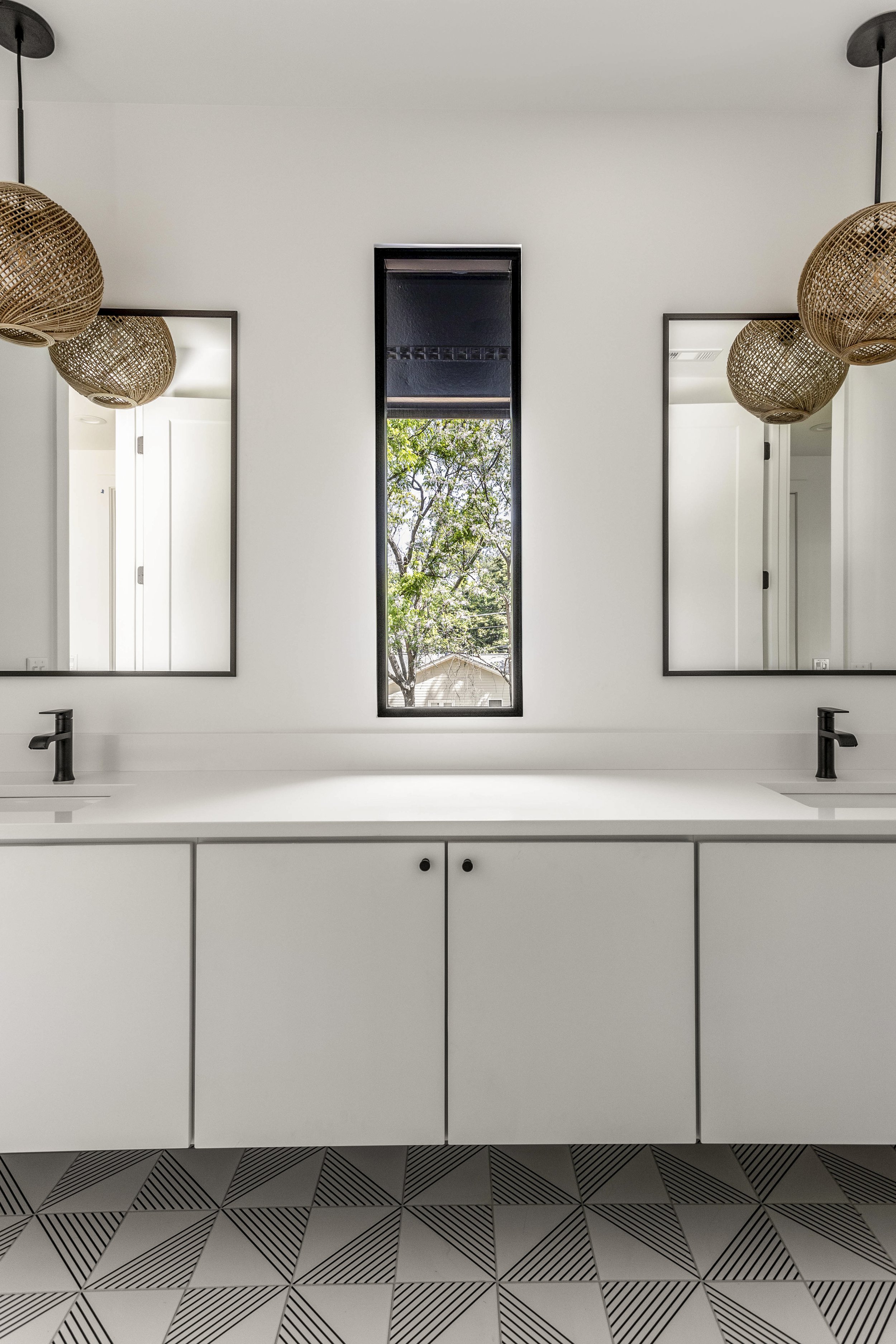Monroe
DETAILS
New Construction
Residential
Raleigh, NC
3,700 sq ft
Partners
Construction: LTB Construction
Monroe
Drawing inspiration from the architecture of the home, the interior has a similarly refined palette. Large windows energize the space, providing dappled light throughout. Medium toned hardwood floors add warmth to white walls and both are accented with touches of warm neutrals, grays and blacks. One of the main features of the home is an open stair that sits next to a double height dining room. Filled with natural light, this space sets the tone for the first floor. The second floor is more private, containing bedrooms, a coffee bar and rec room. The primary suite is designed to feel like a minimal, spa-like retreat.






